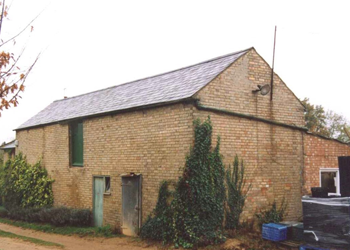J & J Design were engaged initially to seek an extension of the village envelope to include the farmhouse and traditional two storey brick built barn. The local planning authority disagreed, resulting in an appearance at the Local Plan Inquiry together with a planning solicitor. The Inspector was sympathetic and despite the buildings being in the local Conservation Area, he agreed to the extension of the village envelope.
With the adopted Local Plan in place, J & J Design first obtained planning permission for a new dwelling on an infill plot. The site was sold with the benefit of full planning permission for a detached 4 bedroom house.
J & J Design were then engaged to prepare a scheme for the two storey barn conversion. The client’s initial aspirations were unacceptable to the local planning authority, but the redesign providing a two storey extension at a lower level with a single storey link to the original barn was approved. J & J Design were retained to handle the Building Regulations application for the barn conversion and extension as well as the discharge of planning conditions. The construction included a closely matching buff brick with soft red brick arches and a natural slate roof.




