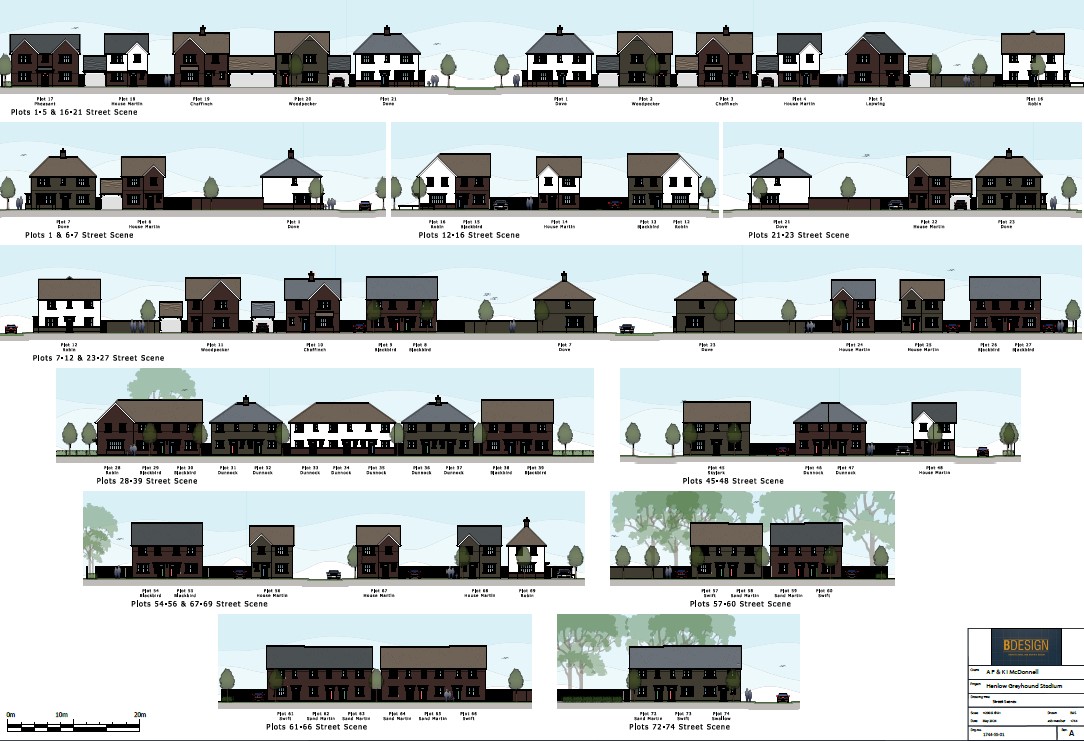Following the grant of Planning Permission in Outline for residential redevelopment on previously developed land (PDL) in Lower Stondon, the Reserved Matters application has now been submitted within the statutory three year timescale.
The Concept Plan and development proposals are based on a fundamental set of design principles, inspired by the site’s unique context and local requirements. The evolution of the design for the site has been shaped by the following factors:
• The Outline Planning Permission:
• Consideration of future pedestrian and vehicle linkages to the neighbouring residential schemes.
• Pre-application discussion with the Local Planning Authority
• Reduction in the number of new homes proposed from 75 to 74 dwellings.
• Updated ecological impact assessment, detailed surface water proposals and archaeological assessment.
To ensure a well-designed site layout, our design team has thoroughly reviewed these factors. Additionally, the constraints of the site have been carefully considered, providing valuable insights into the overall site layout.
The proposal includes the provision of 35% affordable housing, including a play area (LAP/LEAP) and an area for drainage attenuation to deliver sustainable development.
The site is part of an allocation in the Central Bedfordshire Local Plan.
The applicants have entered into a Planning Performance Agreement with Central Bedfordshire Council to ensure the timely consideration of the application.
J & J Design were assisted by BDesign (Architectural Services), RGS Arboricultural Consultants (Tree Report), The Landscape Partnership (Landscape Management and Ecological Enhancement), MTC Engineering (Cambridge) Ltd (Surface Drainage Management), Albion Archaeology (Archaeological Trenching and Historic Recording), in the preparation of the technical reports in support of this application.




